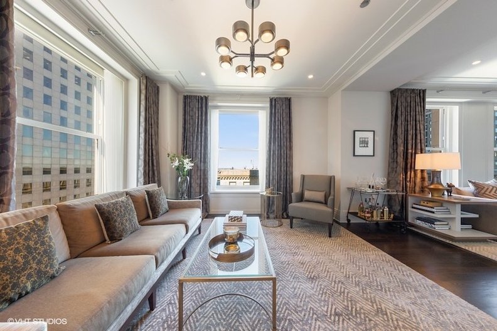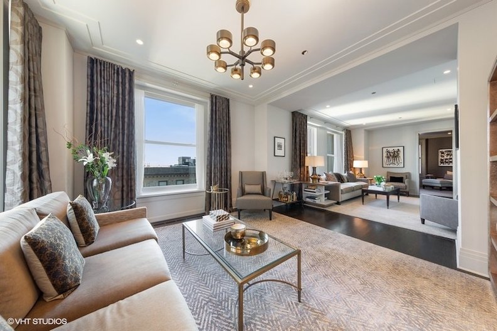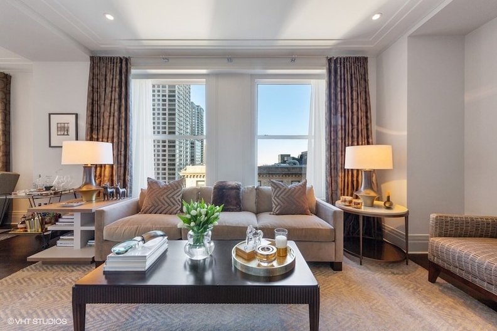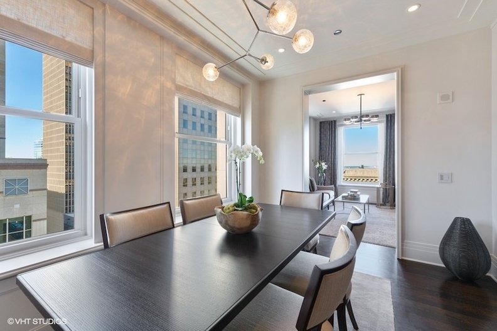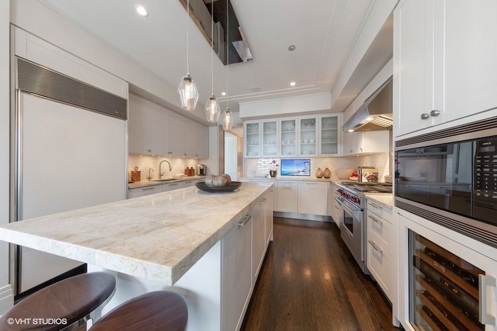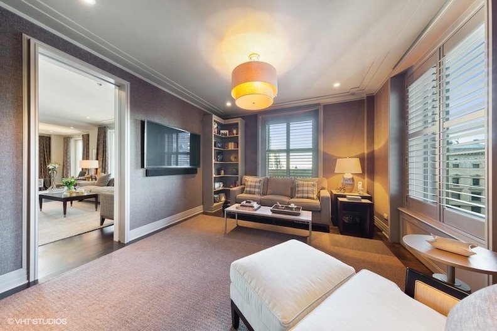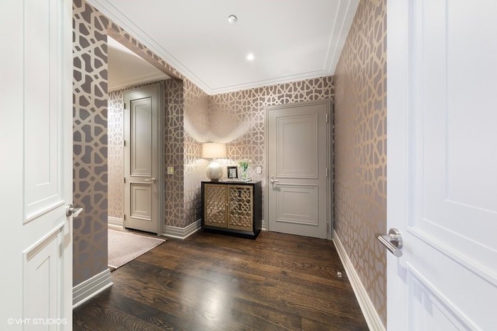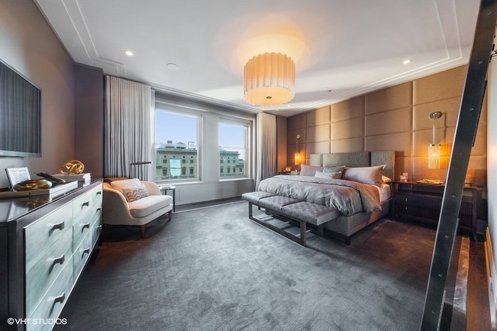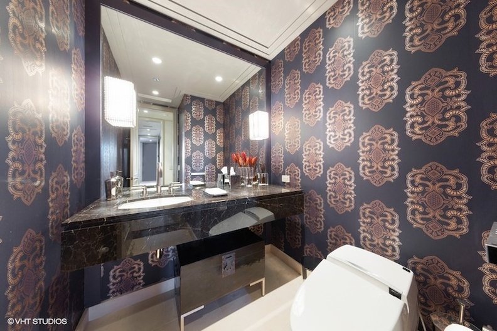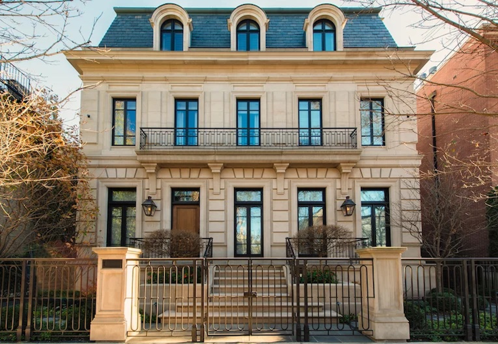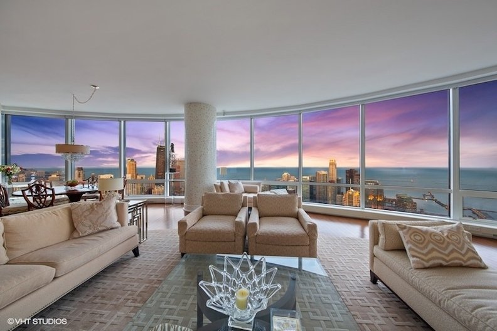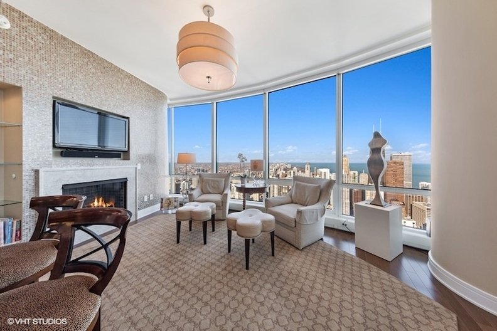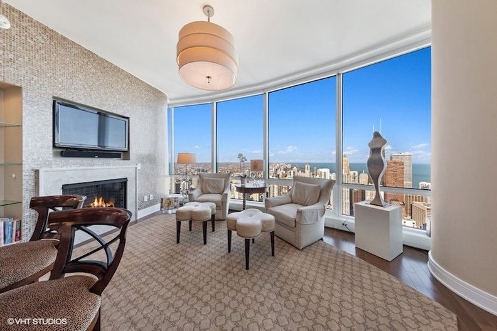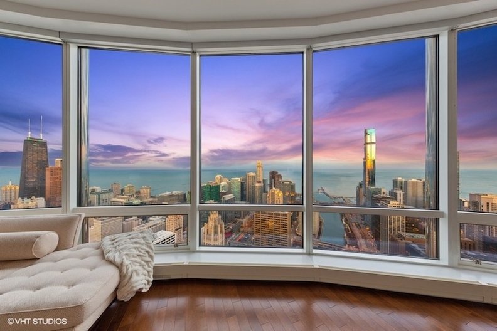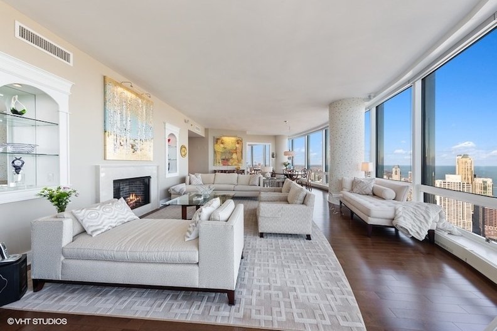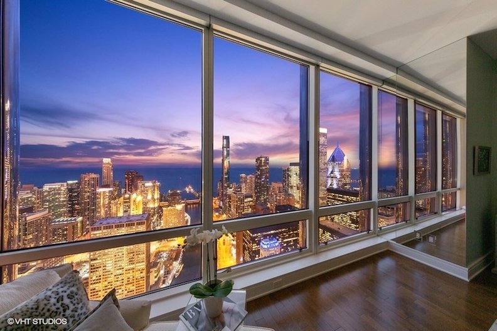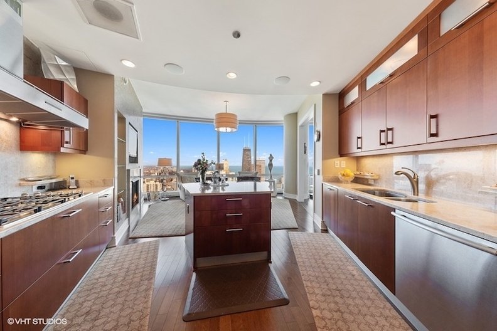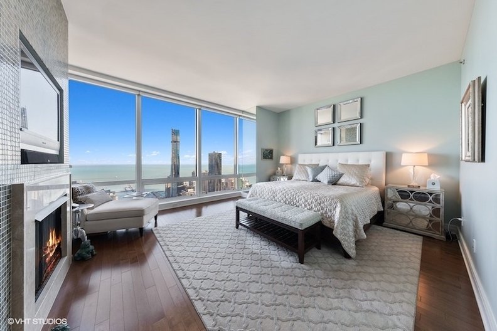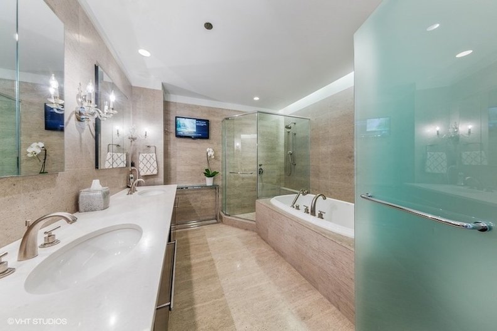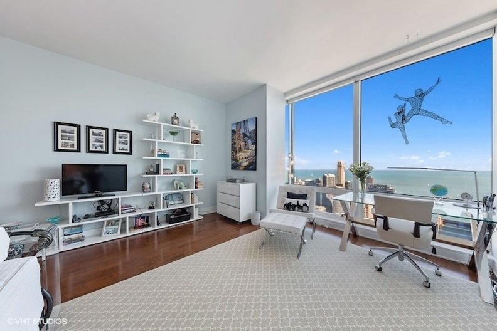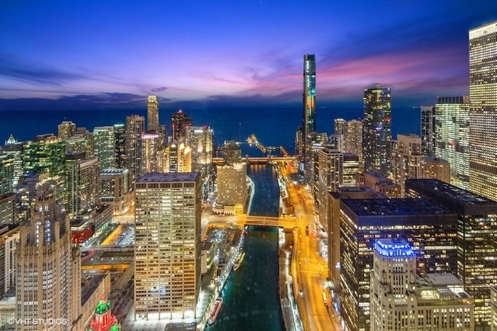On the 12th floor of the Palmolive Building, this condo’s interior—by two of the top names in Chicago architecture and design—has the same subtle elegance as the building’s 1920s architecture.
Moving to Chicago from San Francisco a few years ago, Steven Aiello looked at “probably 30 to 40 condos from South Michigan Avenue to Lincoln Park until I found the exceptional one, this one.
”The condo, on the 12th floor of the Palmolive Building, an Art Deco landmark built in 1929 on North Michigan Avenue, was “sophisticated,” Aiello said. “It’s warm and stylish.”
That was thanks to architectural design by Booth Hansen two decades ago when the longtime office building went residential, and to the more recent work on the interior of this condo by Soucie Horner.
With Deco-inspired layers of trim banding the ceiling, light fixtures that evoke the same era, and a large living room, the condo had a refinement that stood out, Aiello said.
“The others were just plaster and drywall boxes if you took away the furniture,” Aiello said.
Aiello, who came to Chicago for a job as chief development officer at a commercial real estate firm, has now moved again, taking on the role of chief operating officer of a hospitality firm based in Florida. He’ll put the 3,000-square-foot three-bedroom Palmolive Building condo on the market Feb. 10, priced at a little below $2.48 million.
Represented by Phil Skowron of @properties, the condo comes with two parking spaces.
The living room, 33 feet long, naturally breaks into two nodes at the columns seen at the right in this photo. On the left is “a nice sitting room for a few people to talk,” Aiello said, and on the right, “it’s more formal,” a place for gathering before dinner.
The condo has east, west, and north exposures. The long side of the living room is its north side, with views out the windows of the gracious façade of the Drake Hotel, and beyond to Lake Shore Drive and the north lakefront.
The Palmolive is two blocks from Oak Street Beach and the lakefront path. Shopping and dining are abundant in the neighborhood.
The dining room faces west, where diners can see the sunset’s glow.
All the windows have recessed blinds concealed in the window works that can be operated electronically, and decorative blinds, seen partially deployed here. All the window fabrics throughout the condo are new since he moved in, Aiello said. All were selected by Soucie Horner. The firm did the original design for the previous owner, and Aiello brought them back to make his changes.
The kitchen is entirely new, completed in the summer of 2020. While the layout of the space didn’t change, all the surfaces did, including cabinetry, appliances, and the quartzite countertops that replaced a darker stone.
At the far end of the room, a television is inset into the backsplash. Aiello worked with his contractor, Soffer Construction, to ensure that it fits flat into the backsplash for a seamless look. The unit is spring-mounted so it can pop out for repairs.
Aiello uses the third bedroom as a den. He replaced a pair of swing doors with a single opening and pocket doors. The wallcovering is fabric.
A bold wallpaper print lines the walls of a room at the entrance to the main bedroom suite. It’s large enough to be furnished with a desk or chairs.
The door at left leads down a hallway to the two walk-in closets, the bath, and the bedroom. It gives the bedroom a feeling of remove from the rest of the home.
In the main bedroom, one wall is padded with fabric and supports a pair of pendant lamps.
While the dining room had two types of window coverings, here there are three, including blackout shades.
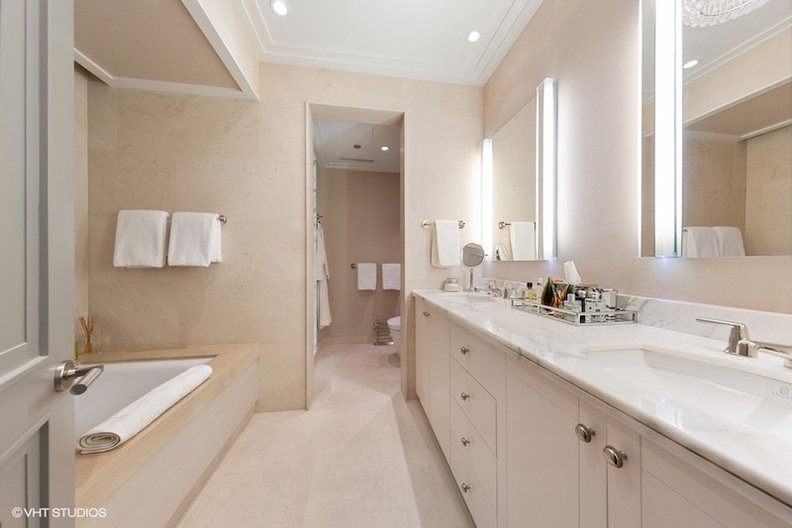
The materials in the main bathroom were darker when Aiello bought the condo. He brought in lighter replacements all around.
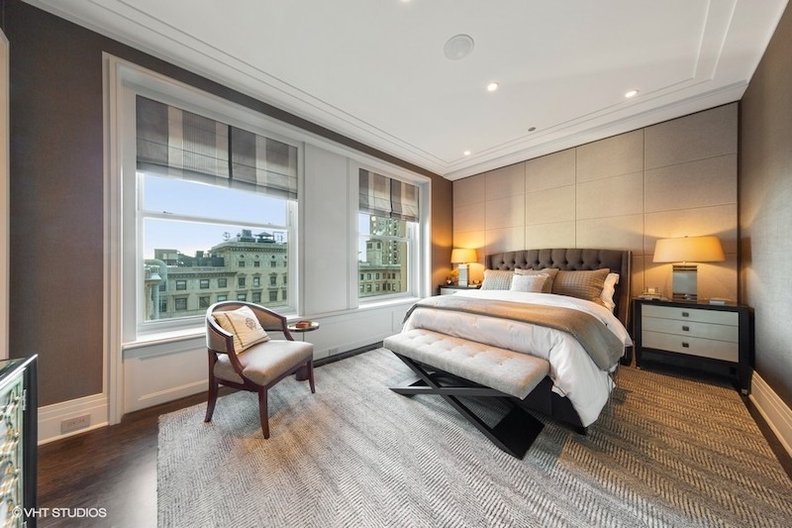
The former owners had bright colors and bunk beds in the second bedroom. Aiello had it redone with versions of the materials that were already in the main bedroom.
In the powder room is another large-print wallpaper selected by Soucie Horner. The toilets in the condo, four of them, are all touchless models, Aiello said.
The Palmolive Building was a superb place to live for his few years in Chicago, Aiello said. Not only is the building, originally designed by Holabird & Root, beautiful inside and out, he said, but “it’s probably the best place to live in an urban center. My experience in Chicago was nothing but wonderful.”

